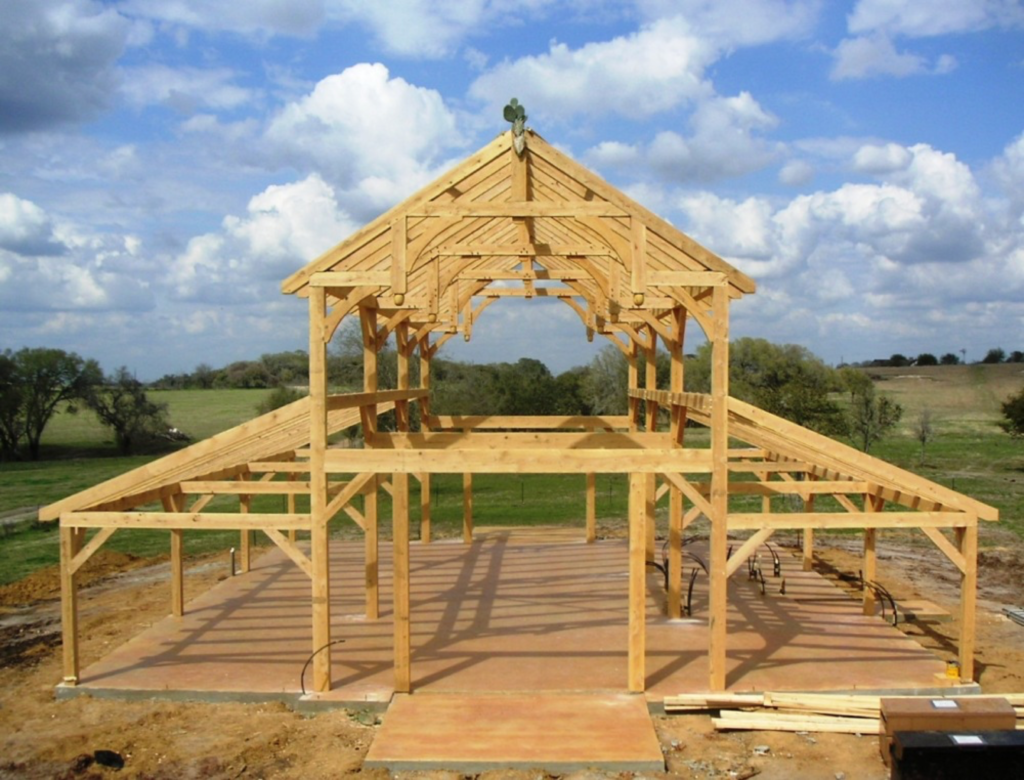
BY HARVEY WINJE
It may be that the Burma-Shave building is built with posts and beam construction, a type of construction that is now very unusual in this day and age. Indications of this type of construction has not been verified because access to the building has been prevented by its current owner, Mpls. School District #1.
If it is post and beam, also called timber frame construction; it has these advantages:
- Post and beam construction utilizes large, vertical, wood columns placed about 8 feet apart with a series of large horizontal wood beams placed across them to support either a second floor or a roof. In contrast with lighter wood framing which became popular in the mid-19th century in the United States, post and beam buildings feature a relatively small number of larger, heavier structural components that form the infrastructural support. The exterior surfaces that can seem so lack-luster from the street view are attached, yet dispensable to support the building.
- Because the weight of the structure is supported by posts that are spaced relatively far apart, post and beam construction allows for large expanses of glass or other exterior sidings. Consequently, post and beam buildings often feature large windows.
- Post and beam buildings usually feature high vaulted ceilings, creating a large, roomy occupant space. The fact this building was built originally as Vine Church adds to the likelihood it is post and beam that created a large meeting room. This technique was used in for Stave Churches, built in northern Europe during the Middle Ages between 800 and 1200, using a foundation of boulders to support a horizontal wooden frame on which rested four corner posts or staves. The staves were connected above by a rectangle of beams that complete a boxlike frame.
- Post and beam buildings have added structural integrity that is advantageous to moving an entire building. The fact this building has already moved from its original location is an indication of its stability and movability.
- Because the timber used in constructing a post and beam structure must be denser and stronger than in lighter frame buildings, it is more fire resistant. Lighter frame buildings are often built from softwood that is less dense and more porous, making them more susceptible to fire.
- A post and beam building requires large pieces of high quality timber cut from large trees. The wood used in this building may be of a species and quality less available now. This increases the tragedy of sending it to a landfill.
- The fastening technique of the timbers is an art in itself and critical to its lifetime potential. If this building is post and beam/timber framing of high quality timber, fastened in a manner of integrity, it is a gem worth keeping for further use, education, and history.
It is imperative that we begin to examine not only the historical use of the building but its construction technique. This can help to preserve the technology of the construction industry and simultaneously help us to conserve resources. This building should be examined for type of construction, analysis of durability for repurposing, moving or reuse and its value for educational and historical purposes.









