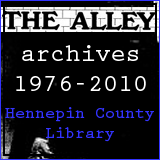DISElslOS, is designing and consulting with the Owners of Quruxlow Restaurant at 1414 East Lake Street to construct Phase II of the Project at the corner of East Lake Street and 15th Avenue So. to be a Coffee Shop called Q”' Coffee which would fill in the vacant corner and complete the development of this site. It should also help reduce the problems associated with drug and prostitution traffic at this corner. The 3rd Police Precinct has been very supportive of our efforts to help clean up this area and this would be an extension of that effort. The Restaurant hours-of-operation are from 9:00a – 12:00 Midnight. The Coffee Shop would open from 7:00am to 10:00pm, Sunday through Thursday and 11:00pm on Friday and Saturday. The coffee / espresso service, which is currently offered in the Restaurant, would be relocated to this new addition. We plan to offer Caribou products as part of their “we proudly brew” program and also serve assorted pastries and Sambusas from the Restaurant. Q”' Coffee will share our large parking lot at 14**^ Avenue South and East Lake Street and we will continue to monitor the lot with existing security cameras and lighting. There are also existing cameras and lights on our Restaurant and we would relocate and add cameras and lighting to provide security for this new addition.
BY Excerpts from City of Mpls. Planning Application, and drawings and text by DISENOS Design Co./JEFF McELMURY, adapted BY HARVEY WINJE
QORAXLOW RESTAURANT 1414 East Lake (the building formerly Kaplan Bros. Clothing after Kawasaki Motorcycle and in 1950”'s Peterson Chrysler-Plymouth) owner, Osman Mohamed (Osman & Lul Properties, LLC), is seeking required approvals from the City to build an addition to the restaurant for a coffee shop, Q Coffee, in the vacant space that at one time was the driveway of a gas station whose building (to be demolished) is at the middle of that lot up against a later addition that abuts the alley and is now the very large kitchen of the restaurant.
Qoraxlow means Handsome and is also the name of Osman and Lul Restaurants at Cedar Ave. and East Lake St. (1821 E. Lake), 1202 E.Lake, and 2910 Pillsbury Ave. Osman Mohamed is also the Founder of The Somali Museum of Minnesota 1516 East Lake Street, Suite 011.
Here are some excerpted comments by Mpls. City Planning Staff to this application to build:
BUILDING PLACEMENT AND DESIGN ·The building is located within eight feet of the front lot line and corner lot line abutting E. Lake Street and 15th Ave S, respectively. · The placement of the building maximizes natural surveillance and visibility, and facilitates pedestrian access and circulation. · All accessory parking is located on a separate lot owned by the applicant and on the same block. · The building is oriented so that at least one principal entrance faces the front property line. · All principal entrances are clearly defined and emphasized through the use of architectural features. The front entrance is marked by a parapet wall with a decorative cornice and an interior chandelier. · The walls provide architectural detail and contain windows in order to create visual interest. · Exterior proposed materials are Stone Tile, Brick, and Stucco as primary exterior materials. · There are no parking garages.Â
ACCESS AND CIRCULATION · There are clear and well-lit walkways at least four feet in width connecting building entrances to the adjacent public sidewalk and on-site parking facilities. The building is built up to the sidewalk and is including pedestrian scale lighting at both entrances and along the building frontage facing Lake St.
LANDSCAPING AND SCREENING ·General landscaping and screening ”“ Meets requirements · The building is an addition to an existing commercial building. It is an infill project that will occupy a formerly vacant part of the site and is not proposing any new landscaping as it is built up to the property line on all sides. The project is proposing an attached planter raised slightly above grade along the Lake Street elevation.
ADDITIONAL STANDARDS · This building should have minimal shadowing effects on public spaces and adjacent properties. · Crime prevention through environmental design ”“ Meets requirements · The site plan employs best practices to increase natural surveillance and visibility, to control and guide movement on the site, and to distinguish between public and non-public spaces. · The proposed site, landscaping, and buildings promote natural observation and maximize the opportunities for people to observe adjacent spaces and public sidewalks. · The project provides lighting on site, at all building entrances, and along walkways that maintains a minimum acceptable level of security while not creating glare or excessive lighting of the site. · The landscaping, sidewalks, lighting, fencing, and building features are located to clearly guide pedestrian movement on or through the site and to control and restrict people to appropriate locations. · The entrances, exits, signs, fencing, landscaping, and lighting are located to distinguish between public and private areas, to control access, and to guide people coming to and going from the site.
HISTORIC PRESERVATION· This site is neither historically designated nor is it located in a historic district.











